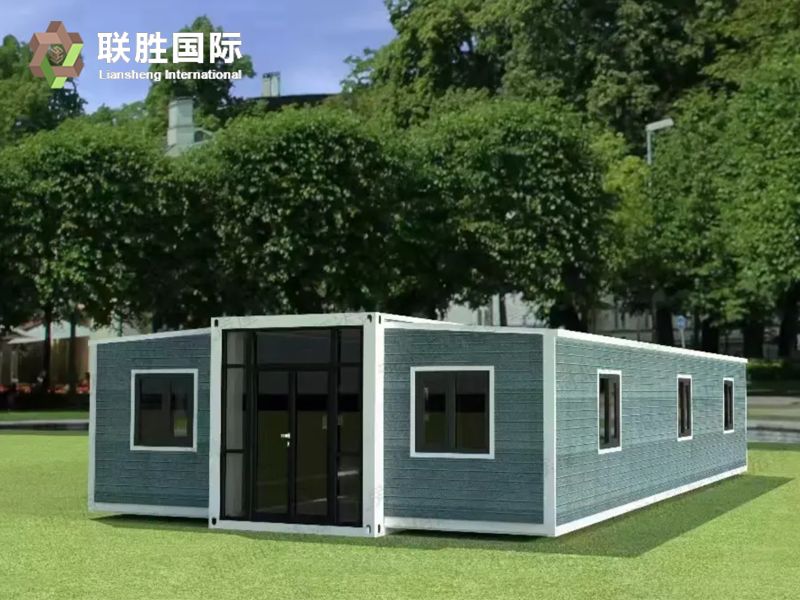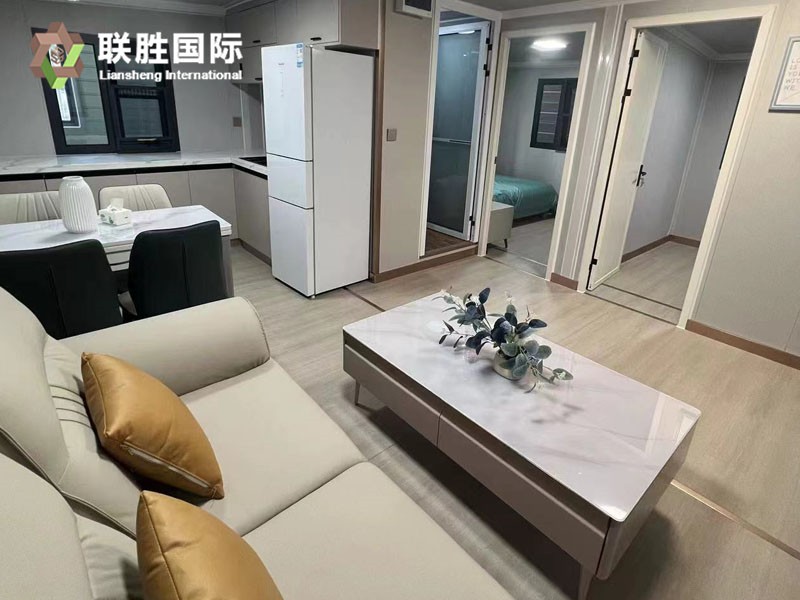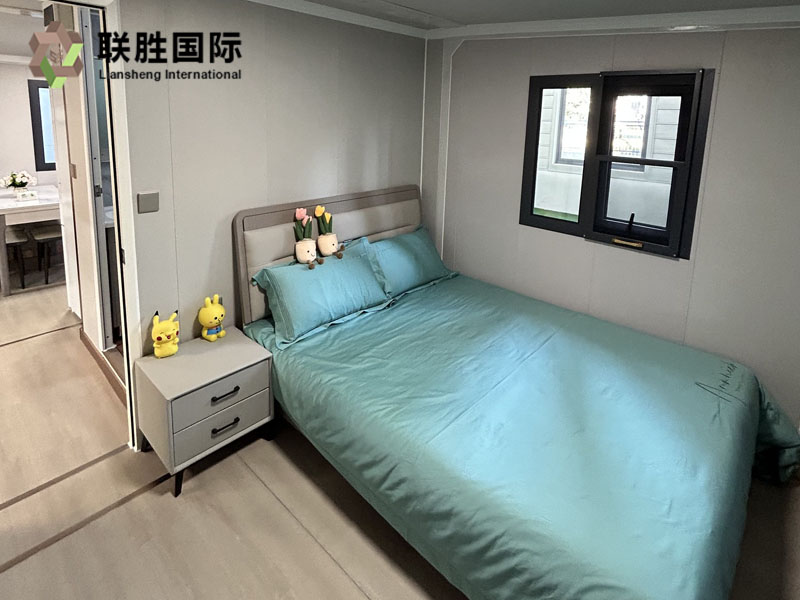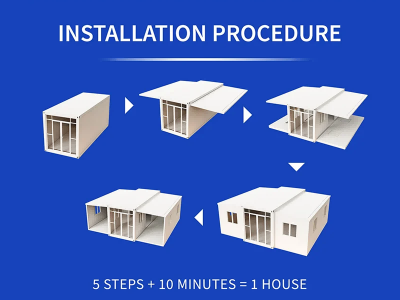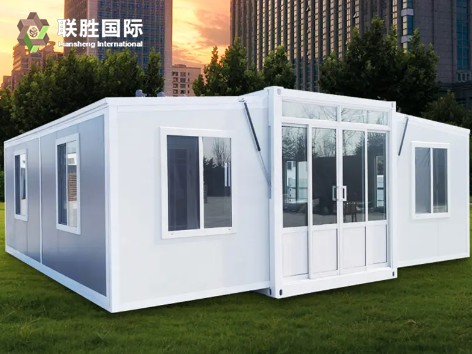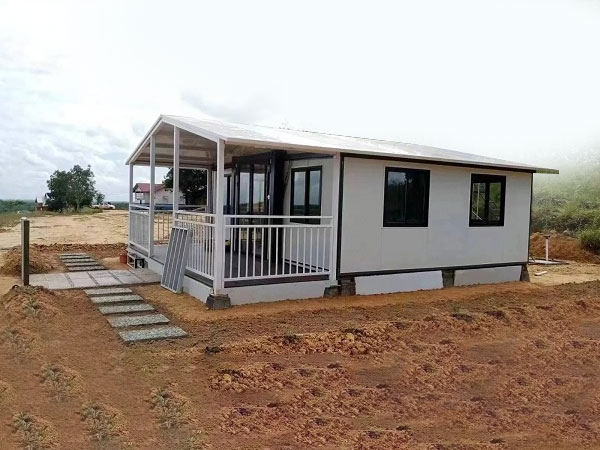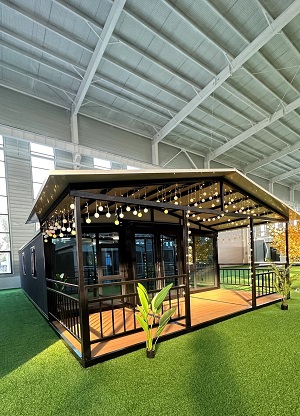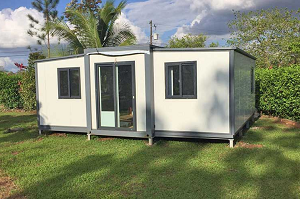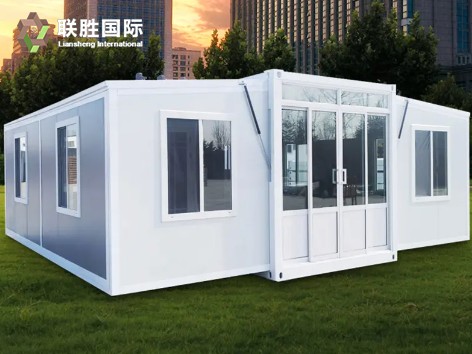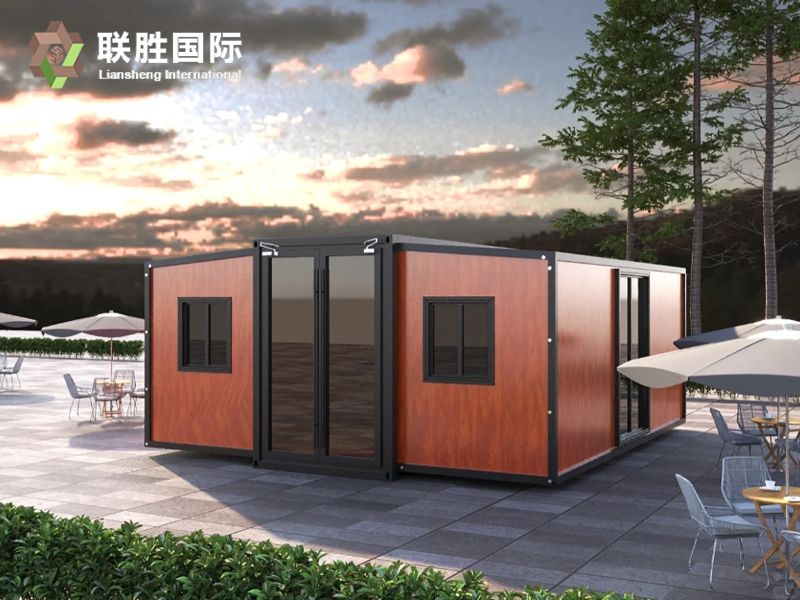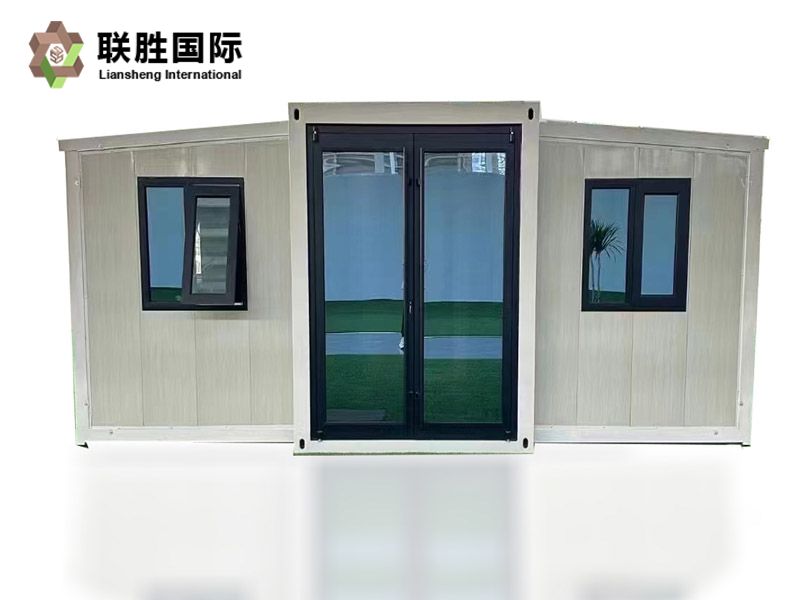30FT and 40FT Expandable Container House
Send Inquiry
With a commitment to quality craftsmanship and customer satisfaction, Lian Sheng International ensures that our 30FT and 40FT Expandable Container House meet the highest standards of durability, functionality, and aesthetic appeal. Whether for residential, commercial, or temporary housing needs, our customizable solutions showcase adaptability and efficiency. Choose Lian Sheng International as your trusted supplier for 30FT and 40FT Expandable Container House and experience a blend of customization and convenience in modern living.
The Lian Sheng International customized 30FT and 40FT Expandable Container House is a striking and innovative home design that has attracted much attention for its unique form and flexible functions. Further developing and perfecting the concept of the traditional folding house, the double-wing folding house represents the future of home design. A big leap. The double-wing expansion box house is a detachable and movable modular house. It is made of high-strength materials and advanced insulation technology. It is safe and durable. Its unique double-wing expansion room design allows the house to meet basic living needs while also Functions can also be expanded according to personal preferences, such as adding leisure areas, work areas or storage areas. Another distinguishing feature is its energy self-sufficiency. Through solar panels and wind power generation systems, this kind of box house can meet daily energy needs, allowing you to enjoy a comfortable life while also contributing to environmental protection. The box room is equipped with a smart home system, which allows you to control various devices in your home through your mobile phone or voice, making life more convenient.
30FT and 40FT Expandable Container House Mobile Home Pros:
1. It can be flexibly extended and contracted, effectively increasing the usable area while reducing the occupation of floor space.
2. Because it can be quickly set up and disassembled, the double-wing expansion box can reduce construction waste and energy consumption, making it more environmentally friendly.
3. Can be customized according to needs and suitable for various scenarios, such as hotels, office spaces, residences, etc.
4. Compared with traditional construction, the cost of double-wing expansion boxes is lower and suitable for all budgets.
5. Can be easily moved to any place, suitable for people who move frequently, such as students, travelers and temporary workers.
6. Lower energy consumption and less impact on the environment
7. Mobile homes are usually built using prefabricated modules and are structurally safe and reliable.
8. Customize according to the needs of residents to meet different aesthetic and functional needs.
Product Parameter
| 30FT Double Wing Expandable Container House configuration | |||||||
 |
|||||||
| Product model | 30FT Expandable Container House | ||||||
| Extended size | L9000*W6220*H2480mm | ||||||
| Internal dimensions | L8540*W6060*H2240mm | ||||||
| Folding size | L9000*W2200*H2480mm | ||||||
| Land Area | 56㎡ | ||||||
| type | One living room | ||||||
| Capacity | 3~6 people | ||||||
| Electric power | 12kW | ||||||
| Total net weight | 4.25 tons | ||||||
| Appearance pictures are for reference only | |||||||
| Frame Structure | Interior view renderings | ||||||
| NO | Name | Content | Specification | ||||
| 1 | Main frame (fully galvanized to national standard) | Top and side beams | 80*140*3.75mm galvanized square tube |

|
|||
| 2 | top beam | Galvanized bending parts 3.0mm | |||||
| 3 | Top longitudinal secondary beam | 30*30*1.3mm galvanized square tube | |||||
| 4 | Top transverse secondary beam | 40*60*1.8mm galvanized square tube | |||||
| 5 | Bottom side beam | 80*140*3.0mm galvanized square tube | |||||
| 6 | Bottom beam | Galvanized bending parts 3.0mm | |||||
| 7 | Bottom longitudinal secondary beam | 80*80*2.0mm galvanized square tube | |||||
| 8 | Bottom transverse secondary beam | 40*80*2.0mm galvanized square tube | |||||
| 9 | 6mm galvanized hanging head | Galvanized hanging head L210*W150*H160mm | |||||
| 10 | steel column | Galvanized bending parts 3.0mm | |||||
| 11 | Side frame (fully galvanized national standard) | top frame | P40*80*1.8mm galvanized P-shaped pipe | ||||
| 12 | 40*80*1.8mm galvanized square tube | ||||||
| 13 | bottom frame | 60*80*2.0mm galvanized square tube | Comparison of interior renderings of optional upgrades | ||||
| 14 | folding hinge | 130mm galvanized hinge |

|
||||
| 15 | Overall frame protective coating | Spray paint | Electrostatic spraying/straight white plastic powder baking process + anti-corrosion coating | ||||
| 16 | Top | external roof | Type 950 - 50mm thick double-sided 0.3mm, EPS color steel composite panel + corrugated veneer t0.45mm | ||||
| 17 | Wing roof | Type 950 - 65mm thick double-sided 0.3mm, EPS color steel composite panel + corrugated veneer t0.45mm | |||||
| 18 | interior ceiling panels | Type 950-50mm thick double-sided 0.3mm, EPS color steel composite panel | |||||
| 19 | Wall panels | Side walls, front and rear walls | Type 950-65mm thick double-sided 0.3mm, EPS color steel composite panel | ||||
| 20 | Interior partition wall panels | Type 950-50mm thick double-sided 0.3mm, EPS color steel composite panel | |||||
| 21 | Floor | Main frame | Fireproof cement fiber floor 18mm thick | ||||
| 22 | two wings | Bamboo plywood 18mm thick | |||||
| 23 | Doors and Windows | Plastic steel double glass sliding window | 920*920mm*6 fans | layout drawing | |||
| 24 | High quality steel fire door | 840*2035mm*1 piece |

|
||||
| 25 | Electrical System | circuit breaker system | 1 32A leakage protector. Voltage 220V, 50HZ | ||||
| 26 | lamp | Bull 30*30 flat panel lamp, large ceiling lamp | |||||
| 27 | socket | Standard international three-hole and five-hole sockets (socket standards can be configured according to customer requirements) | |||||
| 28 | light switch | Double-open, single-button switch (switch standard can be configured according to customer requirements) | |||||
| 29 | Wiring | Incoming wire 6², air conditioning socket 4², ordinary socket 2.5², lighting 1.5². (Standard national standard wires, circuits that meet certification requirements can be customized according to the country) | |||||
| 30 | Accessories | Including corner lines, skirting lines, corner wrapping, waterproof tape, suspenders, structural glue (Baiyun), glue gun | |||||
| Remarks | This quotation is valid for three days | ||||||
| Set/cabinet | 40HQ can load 1 sets | ||||||
| 40FT Double Wing Expandable Container House configuration | |||||||
 
|
|||||||
| Product model | 40FT Expandable Container House | ||||||
| Extended size | L11800*W6220*H2480mm | ||||||
| Internal dimensions | L11540*W6060*H2240mm | ||||||
| Folding size | L11800*W2200*H2480mm | ||||||
| Land Area | 73㎡ | ||||||
| type | One living room | ||||||
| Capacity | 3~6 people | ||||||
| Electric power | 12kW | ||||||
| Total net weight | 5.3 tons | ||||||
| Appearance pictures are for reference only | |||||||
| Frame Structure | Interior view renderings | ||||||
| NO | Name | Content | Specification | ||||
| 1 | Main frame (fully galvanized to national standard) | Top and side beams | 80*140*3.75mm galvanized square tube |

|
|||
| 2 | top beam | Galvanized bending parts 3.0mm | |||||
| 3 | Top longitudinal secondary beam | 30*30*1.3mm galvanized square tube | |||||
| 4 | Top transverse secondary beam | 40*60*1.8mm galvanized square tube | |||||
| 5 | Bottom side beam | 80*140*3.0mm galvanized square tube | |||||
| 6 | Bottom beam | Galvanized bending parts 3.0mm | |||||
| 7 | Bottom longitudinal secondary beam | 80*80*2.0mm galvanized square tube | |||||
| 8 | Bottom transverse secondary beam | 40*80*2.0mm galvanized square tube | |||||
| 9 | 6mm galvanized hanging head | Galvanized hanging head L210*W150*H160mm | |||||
| 10 | steel column | Galvanized bending parts 3.0mm | |||||
| 11 | Side frame (fully galvanized national standard) | top frame | P40*80*1.8mm galvanized P-shaped pipe | Comparison of interior renderings of optional upgrades | |||
| 12 | Mouth 40*80*1.8mm galvanized square tube |

|
|||||
| 13 | bottom frame | Mouth 60*80*2.0mm galvanized square tube | |||||
| 14 | folding hinge | 130mm galvanized hinge | |||||
| 15 | Overall frame protective coating | Spray paint | Electrostatic spraying/straight white plastic powder baking process + anti-corrosion coating | ||||
| 16 | Top | external roof | Type 950 - 50mm thick double-sided 0.3mm, EPS color steel composite panel + corrugated veneer t0.45mm | ||||
| 17 | Wing roof | Type 950 - 65mm thick double-sided 0.3mm, EPS color steel composite panel + corrugated veneer t0.45mm | |||||
| 18 | interior ceiling panels | Type 950-50mm thick double-sided 0.3mm, EPS color steel composite panel | |||||
| 19 | Wall panels | Side walls, front and rear walls | Type 950-65mm thick double-sided 0.3mm, EPS color steel composite panel | ||||
| 20 | Interior partition wall panels | Type 950-50mm thick double-sided 0.3mm, EPS color steel composite panel | |||||
| 21 | Floor | Main frame | Fireproof cement fiber floor 18mm thick | layout drawing | |||
| 22 | two wings | Bamboo plywood 18mm thick |
 |
||||
| 23 | Doors and Windows | Plastic steel double glass sliding window | 920*920mm*8 fans | ||||
| 24 | High quality steel fire door | 840*2035mm*1 piece | |||||
| 25 | Electrical System | circuit breaker system | 1 32A leakage protector. Voltage 220V, 50HZ | ||||
| 26 | lamp | Bull 30*30 flat panel lamp, large ceiling lamp | |||||
| 27 | socket | Standard international three-hole and five-hole sockets (socket standards can be configured according to customer requirements) | |||||
| 28 | light switch | Double-open, single-button switch (switch standard can be configured according to customer requirements) | |||||
| 29 | Wiring | Incoming wire 6², air conditioning socket 4², ordinary socket 2.5², lighting 1.5². (Standard national standard wires, circuits that meet certification requirements can be customized according to the country) | |||||
| 30 | Accessories | Including corner lines, skirting lines, corner wrapping, waterproof tape, suspenders, structural glue (Baiyun), glue gun | |||||
| Remarks | This quotation is valid for three days | ||||||
| Set/cabinet | 40HQ can load 1 sets | ||||||







