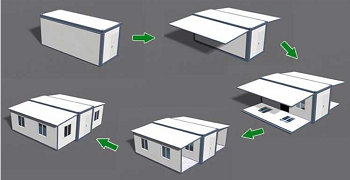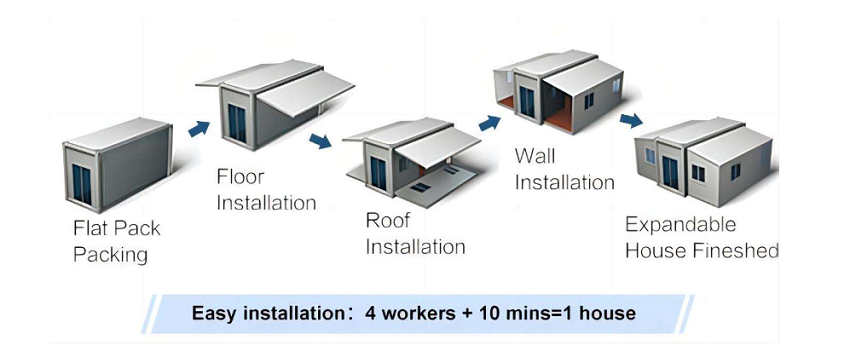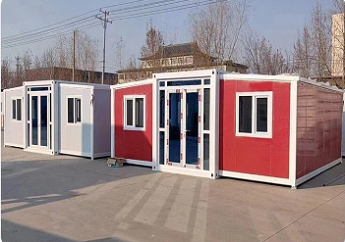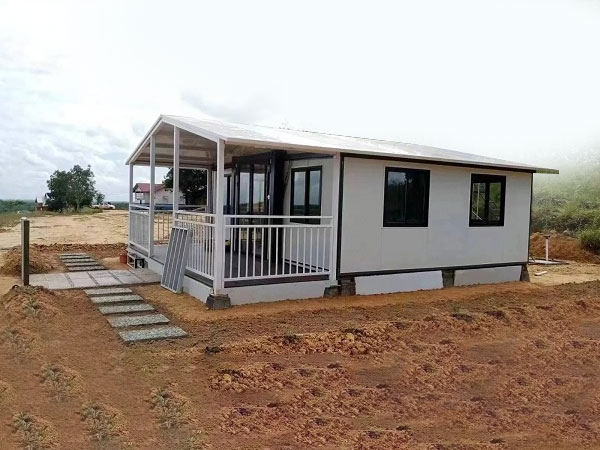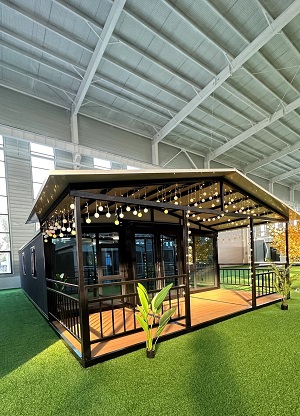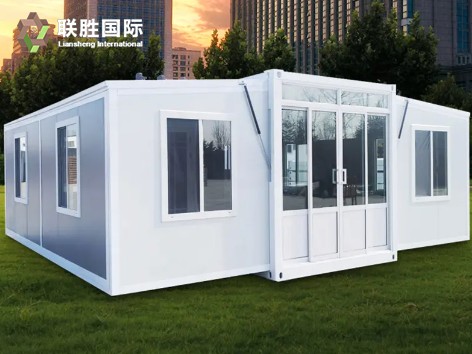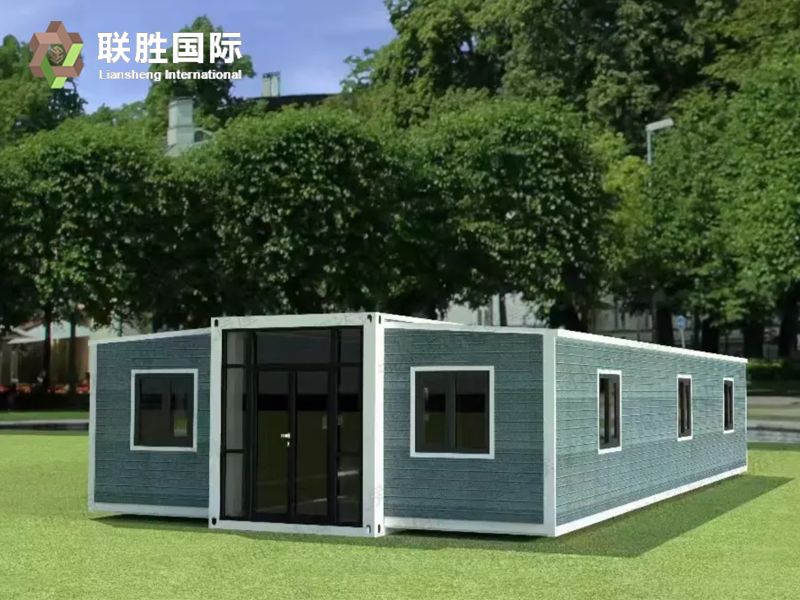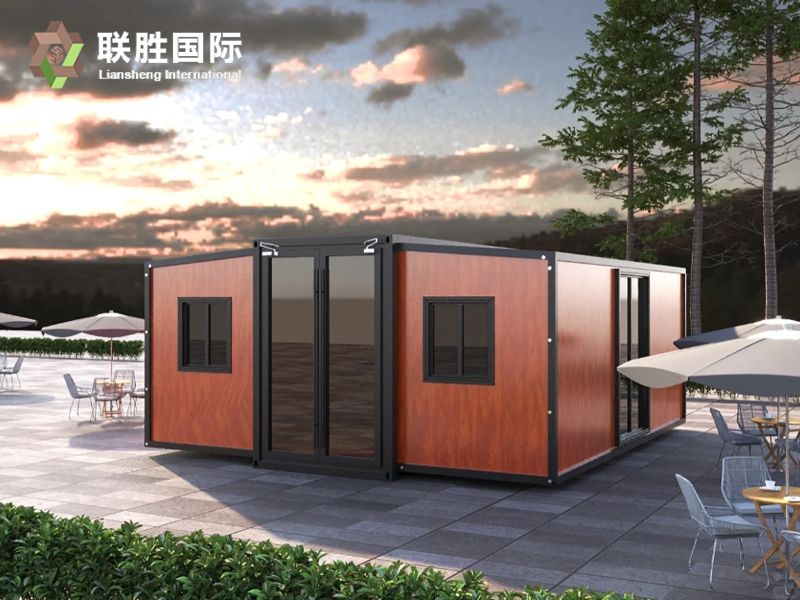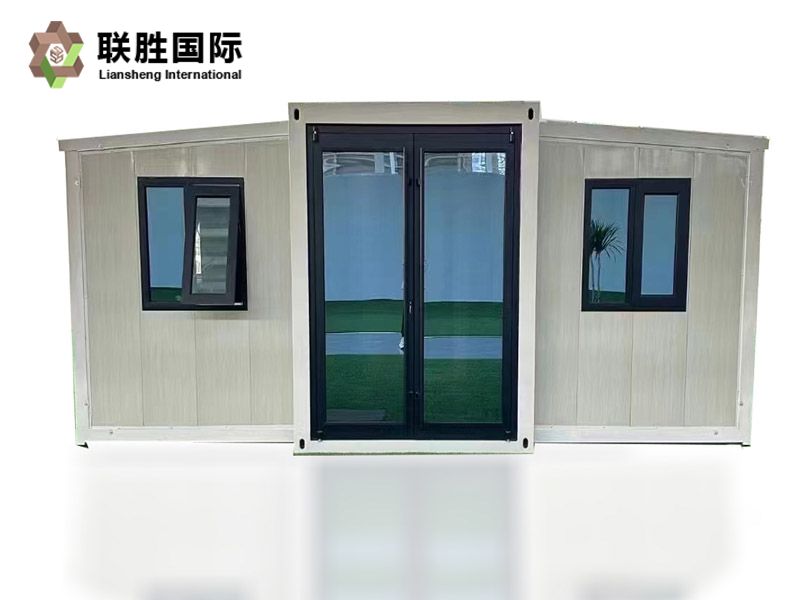20FT Expandable Container House
Send Inquiry
20FT Expandable container house introduction
20FT Expandable container house is widely used in all situations, such as office, living room, meeting room, dormitory, shop, toilet, storage, kitchen, shower room, and so on. In addition, the house layout can be customized according to your requirements. Besides, we can change the layout by an add a partition wall and facilities like a toilet, it could be directly used when it arrived at the site.
Product features
1. Compared with the traditional building, easier to install, cheap, time-saving, labor cost, and transportation cost saving.
2. Compared with other manufacturers, high-quality materials, sturdy structure.
3. Layouts can be one living room, living room with one toilet, living room with one toilet and one bedroom, living room with one toilet and two bedrooms or three bedrooms.
4. With air-conditioner socket,distribution box,switch,led light,exhaust fan.
5. Optional fittings: terrace, roof and foot support, wallpaper and clothing, etc.
Product specification
Name: 20ft prefabricated expandable container house
Area: 37 sqm
Expandable size: L5.9m*W6.3m*H2.48m
Folding size: L5.9m*W2.2m*H2.48m
Standard layout: 2 bedrooms, 1 living room with 1 kitchen and 1 bathroom, also can be customized



