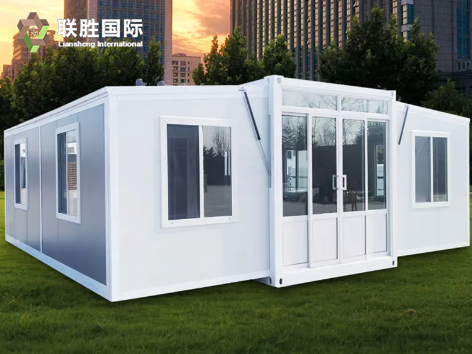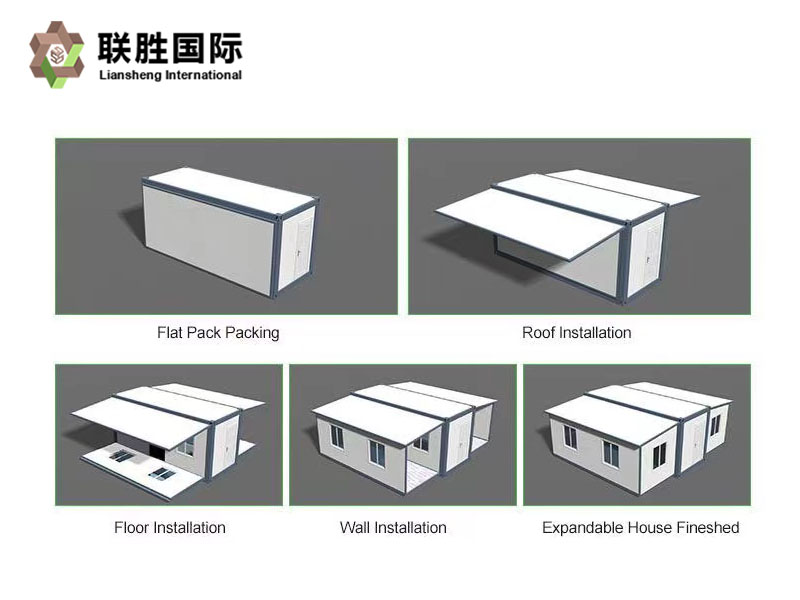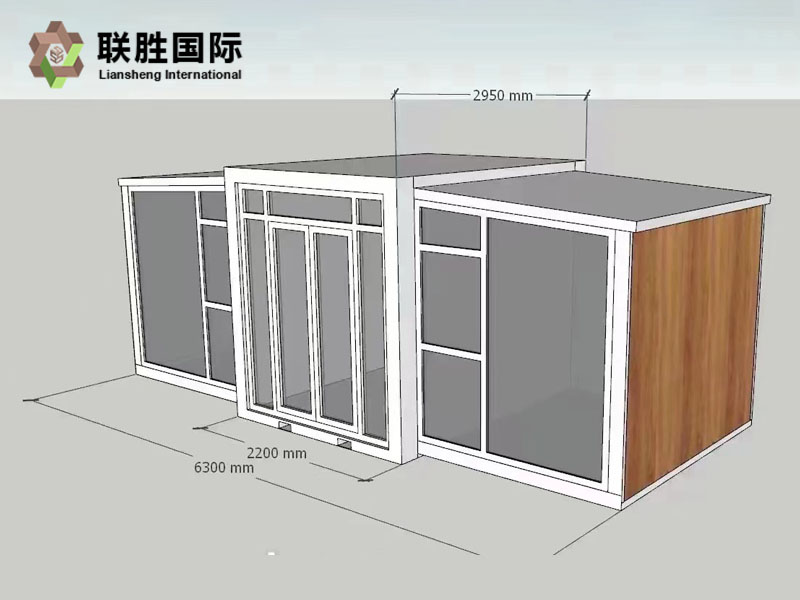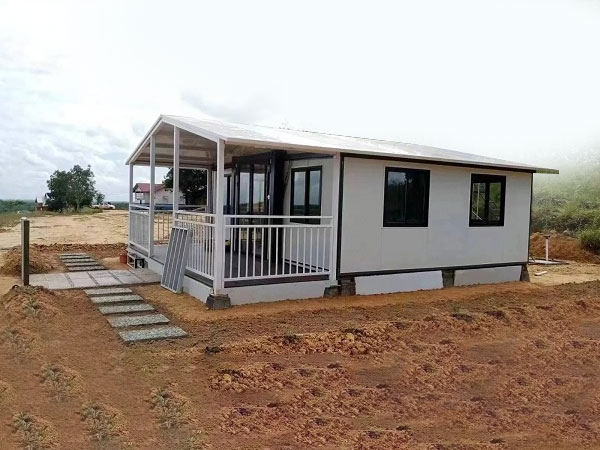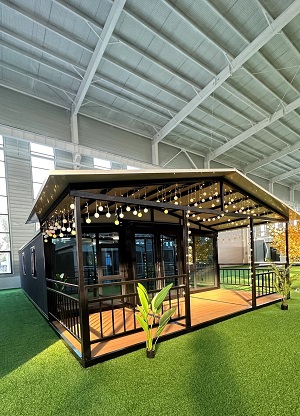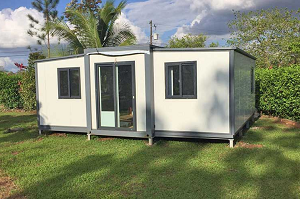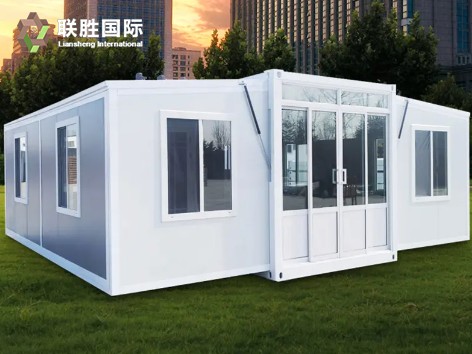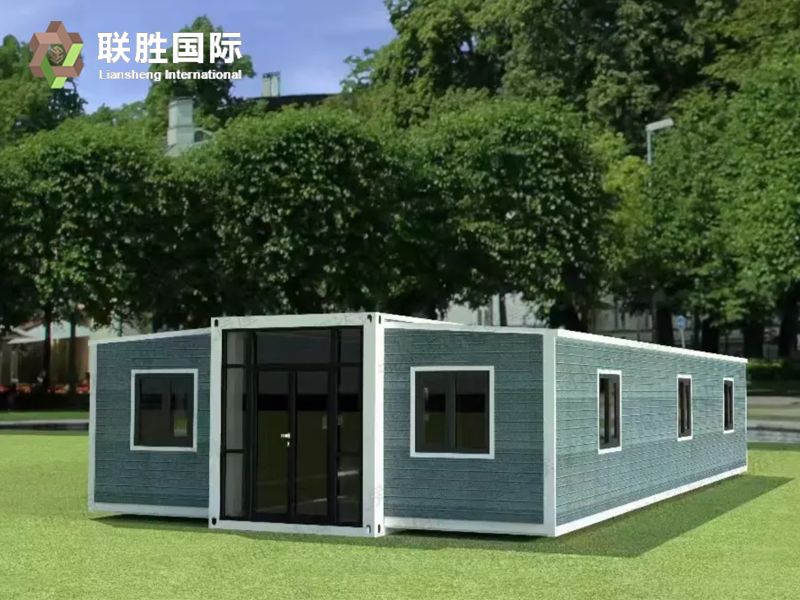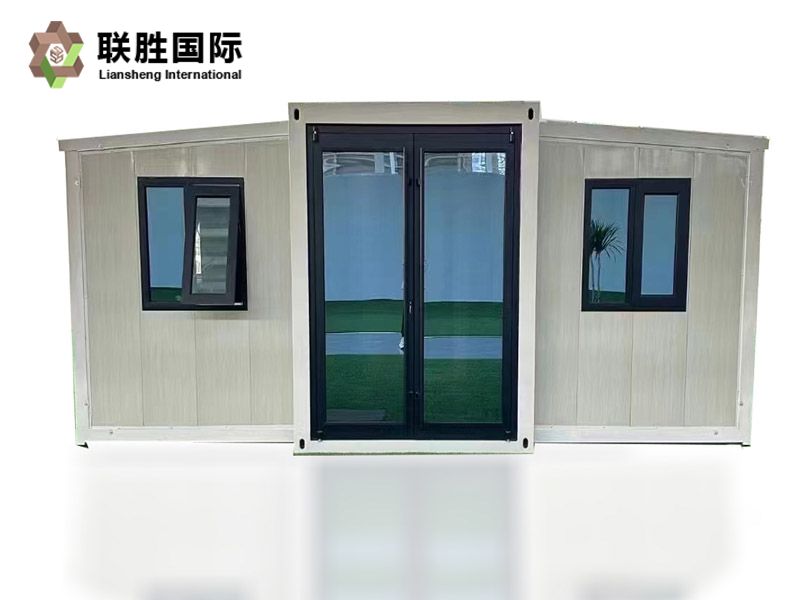10FT and 20FT Expandable Container House
Send Inquiry
As 10FT and 20FT Expandable Container House dedicated suppliers, we prioritize delivering cutting-edge solutions that redefine traditional expectations. Whether for rapid deployment, temporary structures, or dynamic events, our Foldable Containers offer unparalleled speed and ease of use. Trust Liansheng International for a seamless fusion of rapid assembly, durability, and superior functionality in container technology.
Folding house: The folding house is an openable house composed of aluminum alloy frame and PC endurance board. It has the advantages of being lightweight, convenient, beautiful, and energy-saving, so it is favored by more and more people.
[Use Cost Advantage] - Folding design, aluminum alloy frame, stainless steel hinges, sturdy and durable, with long life after repeated use of more than 10,000 times. It is easy to prepare and can greatly reduce the cost of use for customers who use it for a long time and in large quantities.
[Transportation Cost Advantage] - Folding structure, compressed shipping, convenient for sea, land and air transportation. Greatly reduce batch transportation costs.
[Installation cost advantage] - Manual/electric/mechanical folding operation methods, a house can be easily built within 3-5 minutes, without on-site construction, greatly reducing labor and time costs.
[Storage Cost Advantage] - It occupies a small area after folding, uses the smallest space to store the most house, and greatly reduces storage costs.
| 10FT Double Wing Expandable Container House Configuration | |||||||
 |
|||||||
| Product model | 10FT Expandable Container House | ||||||
| Extended size | L2950*W6300*H2480mm | ||||||
| Internal dimensions | L2510*W6140*H2240mm | ||||||
| Folding size | L2950*W2200*H2480mm | ||||||
| Land Area | 18.5㎡ | ||||||
| type | one living room | ||||||
| Capacity | 2~4 people | ||||||
| Electric power | 12KW | ||||||
| Total net weight | 1.65 tons | ||||||
| Appearance pictures are for reference only | |||||||
| Frame Structure | Interior view renderings | ||||||
| NO | Name | Content | Specification | ||||
| 1 | Main Frame (fully galvanized to national standard) | Top and side beams | 80*100*2.5mm galvanized square tube |

|
|||
| 2 | top beam | Galvanized bending parts 2.5mm | |||||
| 3 | Top longitudinal secondary beam | 30*30*1.3mm galvanized square tube | |||||
| 4 | Top transverse secondary beam | 40*60*1.5mm galvanized square tube | |||||
| 5 | Bottom side beam | 80*100*2.5mm galvanized square tube | |||||
| 6 | Bottom beam | Galvanized bending parts 2.5mm thick | |||||
| 7 | Bottom longitudinal secondary beam | 40*80*1.5mm galvanized square tube | |||||
| 8 | Bottom transverse secondary beam | 40*80*1.5mm galvanized square tube | |||||
| 9 | 6mm galvanized hanging head | Galvanized hanging head L210*W150*H160mm | |||||
| 10 | steel column | Galvanized bending parts 2.5mm thick | |||||
| 11 | Side Frame (fully galvanized national standard) | top frame | P40*80*1.5mm P-shaped tube | ||||
| 12 | 40*80*1.5mm galvanized square tube | ||||||
| 13 | bottom frame | 60*80*2.0mm galvanized square tube | layout drawing | ||||
| 14 | folding hinge | 130mm galvanized hinge |

|
||||
| 15 | Overall frame protective coating | Spray paint | Electrostatic spraying/straight white plastic powder baking process + anti-corrosion coating | ||||
| 16 | Top | external roof | Type 950 - 50mm thick double-sided 0.3mm, EPS color steel composite panel + corrugated veneer t0.45mm | ||||
| 17 | Wing roof | Type 950 - 65mm thick double-sided 0.3mm, EPS color steel composite panel + corrugated veneer t0.45mm | |||||
| 18 | interior ceiling panels | Type 950-50mm thick double-sided 0.3mm, EPS color steel composite panel | |||||
| 19 | Wall panels | Side walls, front and rear walls | Type 950-65mm thick double-sided 0.3mm, EPS color steel composite panel | ||||
| 20 | Interior partition wall panels | Type 950-50mm thick double-sided 0.3mm, EPS color steel composite panel | |||||
| 21 | Floor | Main frame | Fireproof cement fiber floor 18mm thick | ||||
| 22 | two wings | Bamboo plywood 18mm thick | |||||
| 23 | Doors and Windows | Plastic steel double glass sliding window | 920*920mm*4 fans | ||||
| 24 | High quality steel fire door | 840*2035mm*1 piece | |||||
| 25 | Electrical System | circuit breaker system | 1 32A leakage protector. Voltage 220V, 50HZ | ||||
| 26 | lamp | Bull 30*30 flat panel lamp, large ceiling lamp | |||||
| 27 | socket | Standard international three-hole and five-hole sockets (socket standards can be configured according to customer requirements) | |||||
| 28 | light switch | Double-open, single-button switch (switch standard can be configured according to customer requirements) | |||||
| 29 | Wiring | Incoming wire 6², air conditioning socket 4², ordinary socket 2.5², lighting 1.5². (Standard national standard wires, circuits that meet certification requirements can be customized according to the country) | |||||
| 30 | Accessories | Including corner lines, skirting lines, corner wrapping, waterproof tape, suspenders, structural glue (Baiyun), glue gun | |||||
| Remark | This quotation is valid for three days | ||||||
| Set/cabinet | 40HQ can load 4 sets | ||||||
| 20FT Double Wing Expandable Container House configuration | |||||||
 |
|||||||
| Product model | 20FT Expandable Container House | ||||||
| Extended size | L5900*W6300*H2480mm | ||||||
| Internal dimensions | L5460*W6140*H2240mm | ||||||
| Folding size | L5900*W2200*H2480mm | ||||||
| Land Area | 37㎡ | ||||||
| type | one living room | ||||||
| Capacity | 2~4 people | ||||||
| Electric power | 12kW | ||||||
| Total net weight | 3.12 tons | ||||||
| Appearance pictures are for reference only | |||||||
| Frame Structure | Interior view renderings | ||||||
| NO | Name | Content | Specification | ||||
| 1 | Main frame (fully galvanized to national standard) | Top and side beams | 80*100*2.5mm galvanized square tube |

|
|||
| 2 | top beam | Galvanized bending parts 2.5mm | |||||
| 3 | Top longitudinal secondary beam | 30*30*1.3mm galvanized square tube | |||||
| 4 | Top transverse secondary beam | 40*60*1.5mm galvanized square tube | |||||
| 5 | Bottom side beam | 80*100*2.5mm galvanized square tube | |||||
| 6 | Bottom beam | Galvanized bending parts 2.5mm thick | |||||
| 7 | Bottom longitudinal secondary beam | 40*80*1.5mm galvanized square tube | |||||
| 8 | Bottom transverse secondary beam | 40*80*1.5mm galvanized square tube | |||||
| 9 | 6mm galvanized hanging head | Galvanized hanging head L210*W150*H160mm | |||||
| 10 | steel column | Galvanized bending parts 2.5mm thick | |||||
| 11 | Side frame (fully galvanized national standard) | top frame | P40*80*1.5mm P-shaped tube | ||||
| 12 | 40*80*1.5mm galvanized square tube | Comparison of interior renderings of optional upgrades | |||||
| 13 | bottom frame | 60*80*2.0mm galvanized square tube |

|
||||
| 14 | folding hinge | 130mm galvanized hinge | |||||
| 15 | Overall frame protective coating | Spray paint | Electrostatic spraying/straight white plastic powder baking process + anti-corrosion coating | ||||
| 16 | Top | external roof | Type 950 - 50mm thick double-sided 0.3mm, EPS color steel composite panel + corrugated veneer t0.45mm | ||||
| 17 | Wing roof | Type 950 - 65mm thick double-sided 0.3mm, EPS color steel composite panel + corrugated veneer t0.45mm | |||||
| 18 | interior ceiling panels | Type 950-50mm thick double-sided 0.3mm, EPS color steel composite panel | |||||
| 19 | Wall panels | Side walls, front and rear walls | Type 950-65mm thick double-sided 0.3mm, EPS color steel composite panel | ||||
| 20 | Interior partition wall panels | Type 950-50mm thick double-sided 0.3mm, EPS color steel composite panel | |||||
| 21 | Floor | Main frame | Fireproof cement fiber floor 18mm thick | ||||
| 22 | two wings | Bamboo plywood 18mm thick | layout drawing | ||||
| 23 | Doors and Windows | Plastic steel double glass sliding window | 920*920mm*4 fans |

|
|||
| 24 | High quality steel fire door | 840*2035mm*1 piece | |||||
| 25 | Electrical System | circuit breaker system | 1 32A leakage protector. Voltage 220V, 50HZ | ||||
| 26 | lamp | Bull 30*30 flat panel lamp, large ceiling lamp | |||||
| 27 | socket | Standard international three-hole and five-hole sockets (socket standards can be configured according to customer requirements) | |||||
| 28 | light switch | Double-open, single-button switch (switch standard can be configured according to customer requirements) | |||||
| 29 | Wiring | Incoming wire 6², air conditioning socket 4², ordinary socket 2.5², lighting 1.5². (Standard national standard wires, circuits that meet certification requirements can be customized according to the country) | |||||
| 30 | Accessories | Including corner lines, skirting lines, corner wrapping, waterproof tape, suspenders, structural glue (Baiyun), glue gun | |||||
| Remarks | This quotation is valid for three days | ||||||
| Set/cabinet | 40HQ can load 2 sets | ||||||









